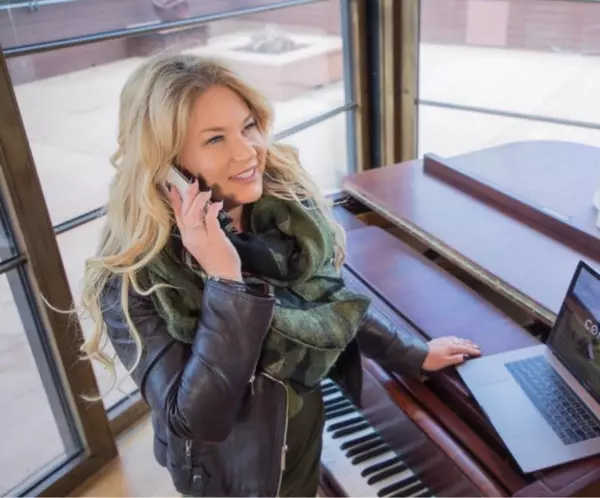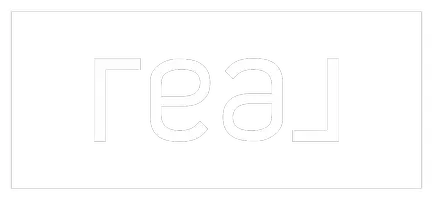$630,000
$635,900
0.9%For more information regarding the value of a property, please contact us for a free consultation.
3 Beds
3 Baths
2,305 SqFt
SOLD DATE : 05/30/2025
Key Details
Sold Price $630,000
Property Type Single Family Home
Sub Type Single Family Residence
Listing Status Sold
Purchase Type For Sale
Square Footage 2,305 sqft
Price per Sqft $273
Subdivision Green Valley Ranch Parcel 15
MLS Listing ID 2661249
Sold Date 05/30/25
Style Two Story
Bedrooms 3
Full Baths 2
Half Baths 1
Construction Status Resale,Very Good Condition
HOA Fees $75/mo
HOA Y/N Yes
Year Built 1996
Annual Tax Amount $3,448
Lot Size 5,227 Sqft
Acres 0.12
Property Sub-Type Single Family Residence
Property Description
Charm meets convenience in this delightful single-family Villa! Step into a world of warmth & comfort as u enter the open-concept living space,perfect for creating lasting memories with loved ones. Take pleasure in the gourmet kitchen,with white shaker cabinets,cook top, double oven & Island, spacious,open-concept family room with a cozy fireplace,perfect for family movie nights. Spacious Primary bedroom downstairs features a walk-in closet that provides ample storage space. The spa-like bathroom offer a serene escape from the hustle & bustle of daily life. Upstairs has 2 bedrooms,full bathroom & a loft Embrace the tranquility of the landscaped backyard oasis,with stretched patio,water feature your own private retreat after a long day. With great schools Elementary Vanderburg/Twitchell,JR High Miller, & High School Coronada, with trendy eateries,parks,cultural hotspots a stone's throw away,this home offers the ideal blend of suburban living & urban accessibility. Your dream home awaits
Location
State NV
County Clark
Zoning Single Family
Direction From 215 West take Valle Verde Dr South. Right on Paseo Verde Pkwy. Right on Desert Shadow trail. Right on Strawberry Hill Ln. Left on Preserve Ln. Right on Staghorn St. home is on the right.
Interior
Interior Features Ceiling Fan(s), Primary Downstairs, Pot Rack, Window Treatments
Heating Central, Gas
Cooling Central Air, Electric
Flooring Carpet, Ceramic Tile
Fireplaces Number 1
Fireplaces Type Family Room, Gas
Furnishings Unfurnished
Fireplace Yes
Window Features Blinds
Appliance Built-In Electric Oven, Double Oven, Dishwasher, Gas Cooktop, Disposal, Microwave
Laundry Gas Dryer Hookup, Main Level
Exterior
Exterior Feature Built-in Barbecue, Barbecue, Porch, Patio, Sprinkler/Irrigation, Water Feature
Parking Features Attached, Garage, Inside Entrance, Private
Garage Spaces 3.0
Fence Block, Back Yard, Wrought Iron
Utilities Available Underground Utilities
Water Access Desc Public
Roof Type Pitched,Tile
Porch Covered, Patio, Porch
Garage Yes
Private Pool No
Building
Lot Description Drip Irrigation/Bubblers, Desert Landscaping, Landscaped, < 1/4 Acre
Faces West
Story 2
Sewer Public Sewer
Water Public
Construction Status Resale,Very Good Condition
Schools
Elementary Schools Twitchell, Neil C., Vanderburg, John C.
Middle Schools Miller Bob
High Schools Coronado High
Others
HOA Name Green Valley Ranch
HOA Fee Include Association Management
Senior Community No
Tax ID 178-20-611-003
Acceptable Financing Cash, Conventional, FHA, VA Loan
Listing Terms Cash, Conventional, FHA, VA Loan
Financing Conventional
Read Less Info
Want to know what your home might be worth? Contact us for a FREE valuation!

Our team is ready to help you sell your home for the highest possible price ASAP

Copyright 2025 of the Las Vegas REALTORS®. All rights reserved.
Bought with Heidi J. Rice Rice Real Estate & Property
GET MORE INFORMATION







