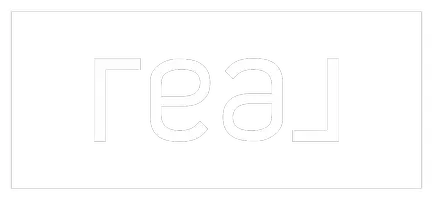$575,000
$569,000
1.1%For more information regarding the value of a property, please contact us for a free consultation.
3 Beds
2 Baths
1,972 SqFt
SOLD DATE : 05/28/2025
Key Details
Sold Price $575,000
Property Type Single Family Home
Sub Type Single Family Residence
Listing Status Sold
Purchase Type For Sale
Square Footage 1,972 sqft
Price per Sqft $291
Subdivision Rancho Alta Mira
MLS Listing ID 2671618
Sold Date 05/28/25
Style One Story
Bedrooms 3
Full Baths 2
Construction Status Resale,Very Good Condition
HOA Fees $12/ann
HOA Y/N Yes
Year Built 1991
Annual Tax Amount $2,077
Lot Size 10,018 Sqft
Acres 0.23
Property Sub-Type Single Family Residence
Property Description
Designed & Created by a Professional Designer!! This home has it all. This home was completely reimagined with Beautiful Custom Cabinetry & Countertops. Gorgeous tile flooring that flows throughout the home. This is the one you have been waiting for! Welcome home to this amazing 1 Story with an Open Floorplan & an entertainers Dream Yard, on one of the Largest Lots in the neighborhood. Enjoy playing in the Pebble Tech Pool, BBQing & playing backyard games while gazing upon the Best Sunsets every evening! Den/Office could be 4th bedroom. New Paint, New Light Fixtures, Custom Stacked Stone Wall adorns the rear yard with a Firepit area, Newer grass area, Fruit trees, Possible RV Parking, .23 acre lot, yard game area for FUN, FUN, FUN!! Easy Freeway Access, close to Shopping, Restaurants, Movie Theaters, all tucked away in a truly great neighborhood.
Location
State NV
County Clark
Zoning Single Family
Direction Best to enter from Jones & Lone Mountain* Head E on Lone Mtn ~ Right On Camino Del Oro (Across From Los Pardos golf Course) ~ 1st Left on Crimson Ridge ~ 1st Right on Gonzales ~ Home will be on the right.
Rooms
Other Rooms Shed(s)
Interior
Interior Features Bedroom on Main Level, Ceiling Fan(s), Primary Downstairs, Window Treatments
Heating Central, Gas
Cooling Central Air, Electric
Flooring Carpet, Ceramic Tile, Tile
Fireplaces Number 1
Fireplaces Type Family Room, Gas
Furnishings Unfurnished
Fireplace Yes
Window Features Double Pane Windows
Appliance Built-In Electric Oven, Built-In Gas Oven, Double Oven, Dryer, Dishwasher, Disposal, Gas Range, Gas Water Heater, Microwave, Refrigerator, Water Heater, Washer
Laundry Gas Dryer Hookup, Main Level, Laundry Room
Exterior
Exterior Feature Barbecue, Patio, Private Yard, Shed, Sprinkler/Irrigation
Parking Features Attached, Garage, Garage Door Opener, Inside Entrance, Open, RV Potential, RV Access/Parking
Garage Spaces 2.0
Fence Block, Back Yard, RV Gate
Pool Gas Heat, In Ground, Private, Pool/Spa Combo
Utilities Available Cable Available, Underground Utilities
Water Access Desc Public
Roof Type Pitched,Tile
Street Surface Paved
Porch Covered, Patio
Garage Yes
Private Pool Yes
Building
Lot Description 1/4 to 1 Acre Lot, Back Yard, Drip Irrigation/Bubblers, Desert Landscaping, Easement, Fruit Trees, Irregular Lot, Landscaped, No Rear Neighbors, Sprinklers Timer
Faces East
Story 1
Sewer Public Sewer
Water Public
Additional Building Shed(s)
Construction Status Resale,Very Good Condition
Schools
Elementary Schools May, Ernest, May, Ernest
Middle Schools Swainston Theron
High Schools Cheyenne
Others
HOA Name Rancho Alta Mira
HOA Fee Include Association Management,Common Areas,Maintenance Grounds,Taxes
Senior Community No
Tax ID 138-01-115-014
Ownership Single Family Residential
Security Features Controlled Access
Acceptable Financing Cash, Conventional, FHA, VA Loan
Listing Terms Cash, Conventional, FHA, VA Loan
Financing Conventional
Read Less Info
Want to know what your home might be worth? Contact us for a FREE valuation!

Our team is ready to help you sell your home for the highest possible price ASAP

Copyright 2025 of the Las Vegas REALTORS®. All rights reserved.
Bought with Edward J. Orasi Jr Keller Williams MarketPlace
GET MORE INFORMATION







