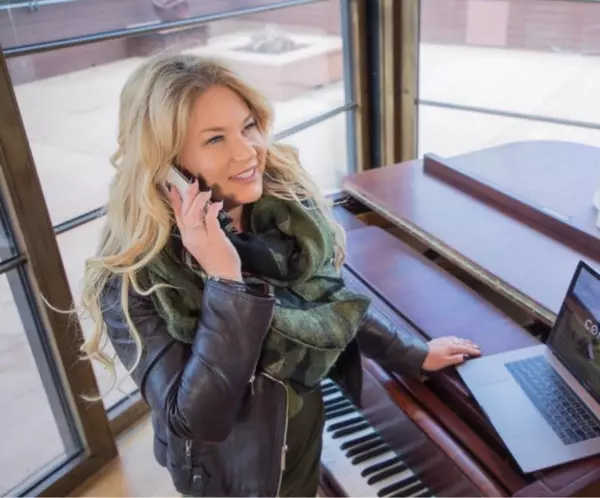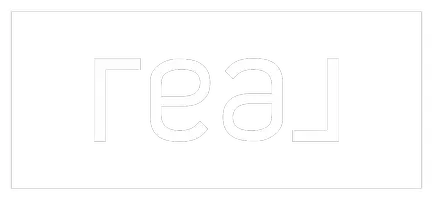$390,000
$390,000
For more information regarding the value of a property, please contact us for a free consultation.
3 Beds
3 Baths
1,563 SqFt
SOLD DATE : 04/02/2025
Key Details
Sold Price $390,000
Property Type Single Family Home
Sub Type Single Family Residence
Listing Status Sold
Purchase Type For Sale
Square Footage 1,563 sqft
Price per Sqft $249
Subdivision Kb Village 4 At Tule Spgs Parcel 403
MLS Listing ID 2655433
Sold Date 04/02/25
Style Two Story
Bedrooms 3
Full Baths 2
Half Baths 1
Construction Status Good Condition,Resale
HOA Fees $87/mo
HOA Y/N Yes
Year Built 2020
Annual Tax Amount $3,218
Lot Size 2,613 Sqft
Acres 0.06
Property Sub-Type Single Family Residence
Property Description
What an adorable quiet neighborhood this one is!! Conveniently located off of the 215 freeway and close to shops and restaurants as well! Turn into the beautiful gated community of Tule Springs to find well maintained grounds, walking paths and additional guest parking. Pull up to 1141 Glistening Acres's gorgeous exterior to match the meticulously maintained home on the inside! Walk into a completely open floor plan, perfect for entertaining friends and family with plenty of counter space in your fresh crisp white kitchen~ Complete with quartz countertops and stainless steel appliances! Enjoy a nice side yard that's already landscaped with pavers and turf. Upstairs you'll find a great setup with the primary bedroom at the end of the hallway, away from the two additional bedrooms that share a jack and jill bathroom! You definitely do not want to miss this one~ A DETACHED SFR for THIS PRICE is hard to come by, don't let it go!!
Location
State NV
County Clark
Zoning Single Family
Direction From 215 freeway and N. 5th: South on N. 5th, Left on Dorrell, Right on Plainview Hills, Right on Brilliant Meadow, Left on Radiant Heights, Left on Glistening Acres, home is on the left.
Interior
Interior Features Ceiling Fan(s), Window Treatments, Programmable Thermostat
Heating Central, Gas
Cooling Central Air, Electric
Flooring Carpet, Tile
Furnishings Unfurnished
Fireplace No
Window Features Blinds,Double Pane Windows,Window Treatments
Appliance Dryer, Disposal, Gas Range, Microwave, Refrigerator, Water Softener Owned, Washer
Laundry Gas Dryer Hookup, Laundry Room, Upper Level
Exterior
Exterior Feature Patio, Private Yard, Sprinkler/Irrigation
Parking Features Attached, Epoxy Flooring, Garage, Inside Entrance, Private, Guest
Garage Spaces 2.0
Fence Block, Back Yard
Utilities Available Underground Utilities
Amenities Available Gated
Water Access Desc Public
Roof Type Tile
Porch Patio
Garage Yes
Private Pool No
Building
Lot Description Drip Irrigation/Bubblers, Desert Landscaping, Landscaped, Rocks, Synthetic Grass, < 1/4 Acre
Faces South
Story 2
Sewer Public Sewer
Water Public
Construction Status Good Condition,Resale
Schools
Elementary Schools Hayden, Don E., Hayden, Don E.
Middle Schools Johnston Carroll
High Schools Legacy
Others
HOA Name First Service
HOA Fee Include Association Management,Maintenance Grounds
Senior Community No
Tax ID 124-23-214-165
Security Features Gated Community
Acceptable Financing Cash, Conventional, FHA, VA Loan
Listing Terms Cash, Conventional, FHA, VA Loan
Financing VA
Read Less Info
Want to know what your home might be worth? Contact us for a FREE valuation!

Our team is ready to help you sell your home for the highest possible price ASAP

Copyright 2025 of the Las Vegas REALTORS®. All rights reserved.
Bought with Christopher A. Dewitt Realty ONE Group, Inc
GET MORE INFORMATION







