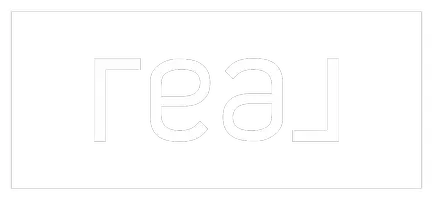5 Beds
7 Baths
6,432 SqFt
5 Beds
7 Baths
6,432 SqFt
Key Details
Property Type Single Family Home
Sub Type Single Family Residence
Listing Status Active
Purchase Type For Rent
Square Footage 6,432 sqft
Subdivision Palisades Estate
MLS Listing ID 2686559
Style Two Story
Bedrooms 5
Full Baths 6
Half Baths 1
HOA Y/N No
Year Built 1993
Lot Size 0.480 Acres
Acres 0.48
Property Sub-Type Single Family Residence
Property Description
Location
State NV
County Clark
Zoning Single Family
Direction From Sahara/Buffalo, north on Buffalo, west (left) on O'Bannon, south (right) on Diamond Bar, west(right) on Dana Point to property 7880 Dana.
Interior
Interior Features Bedroom on Main Level, Ceiling Fan(s), Skylights, Window Treatments, Central Vacuum
Heating Central, Gas, High Efficiency
Cooling Central Air, Electric, High Efficiency, 2 Units
Flooring Carpet, Tile
Fireplaces Number 3
Fireplaces Type Bedroom, Family Room, Gas, Great Room
Furnishings Furnished
Fireplace Yes
Window Features Blinds,Skylight(s),Window Treatments
Appliance Built-In Gas Oven, Double Oven, Dryer, Dishwasher, ENERGY STAR Qualified Appliances, Disposal, Microwave, Refrigerator, Water Softener Owned, Washer/Dryer, Washer/DryerAllInOne, Washer
Laundry Gas Dryer Hookup, Main Level
Exterior
Parking Features Garage, Private
Garage Spaces 3.0
Fence Block, Back Yard
Utilities Available Cable Available
Amenities Available None
Roof Type Tile
Garage Yes
Private Pool Yes
Building
Faces East
Story 2
Schools
Elementary Schools Derfelt, Herbert A., Derfelt, Herbert A.
Middle Schools Fremont John C.
High Schools Bonanza
Others
Pets Allowed true
Senior Community No
Tax ID 163-04-811-004
Security Features Security System Owned
Pets Allowed Yes
Virtual Tour https://www.propertypanorama.com/instaview/las/2686559

"My job is to find and attract mastery-based agents to the office, protect the culture, and make sure everyone is happy! "







